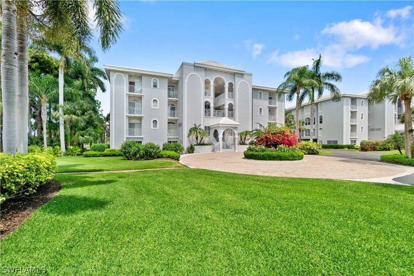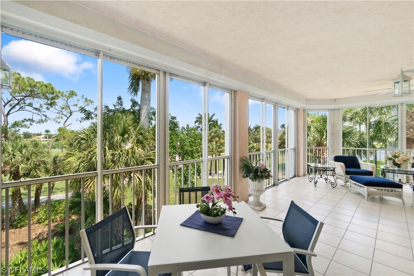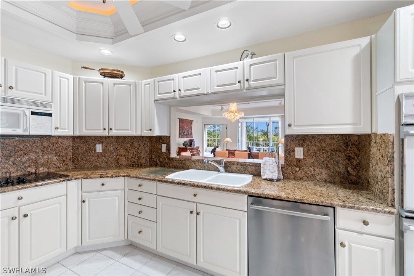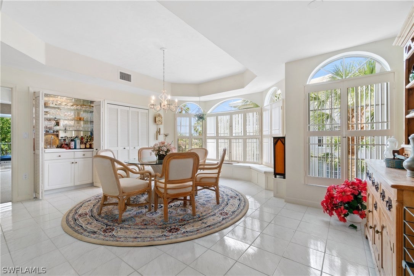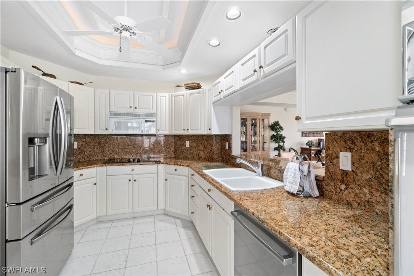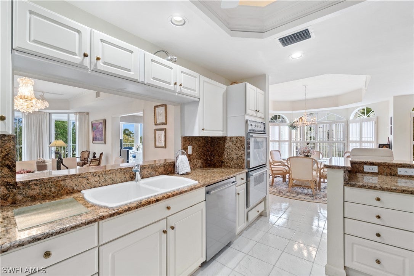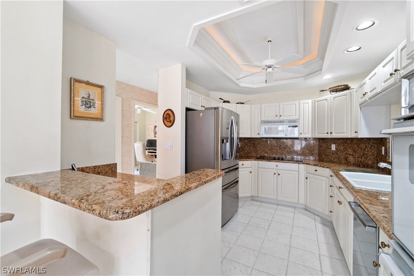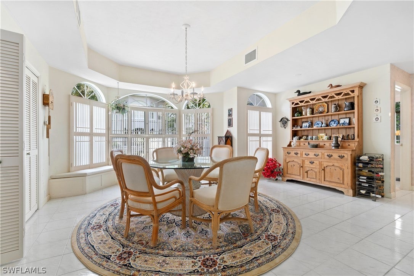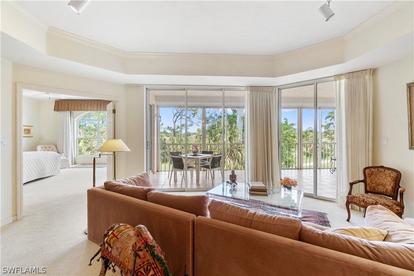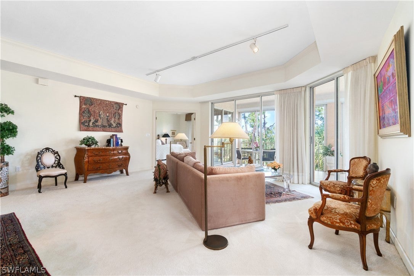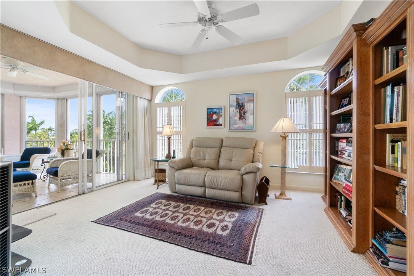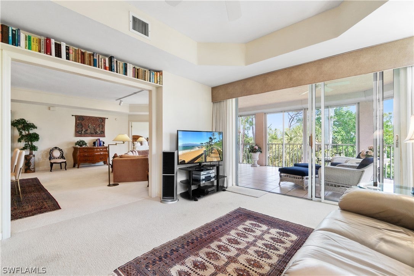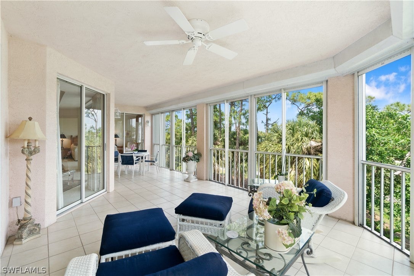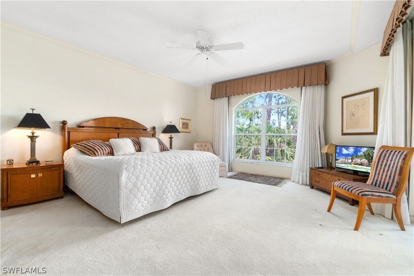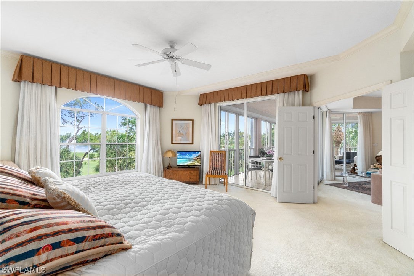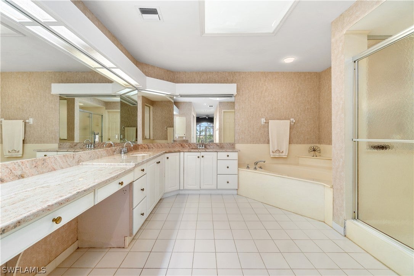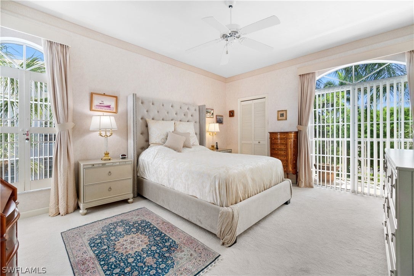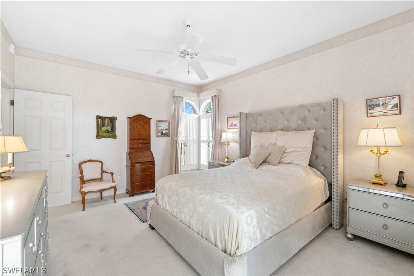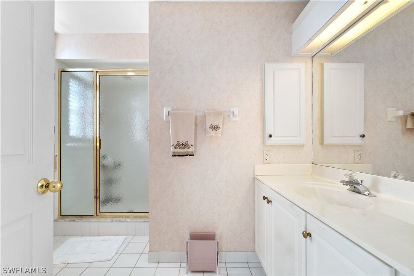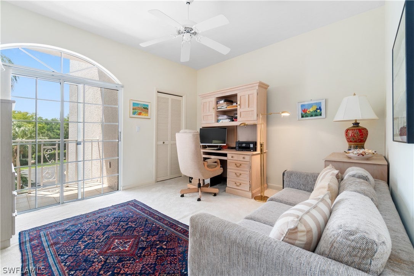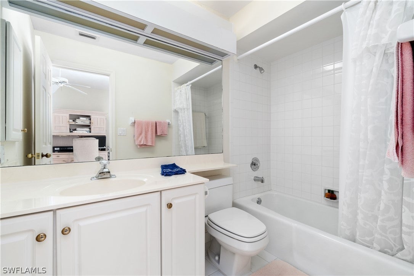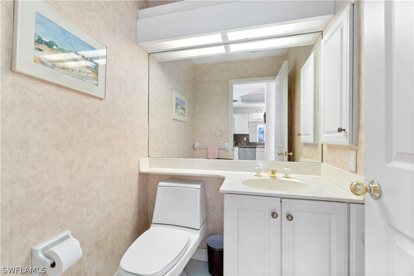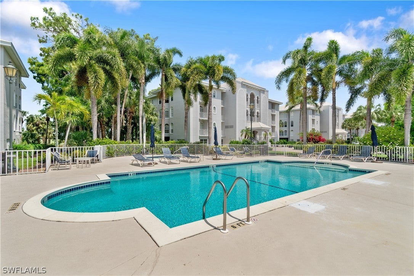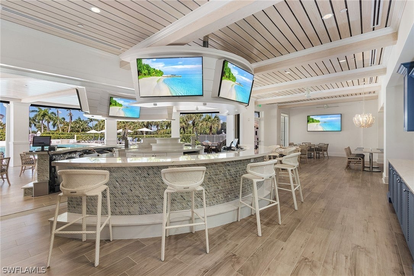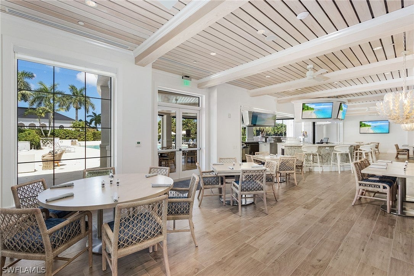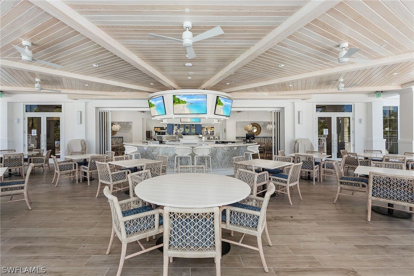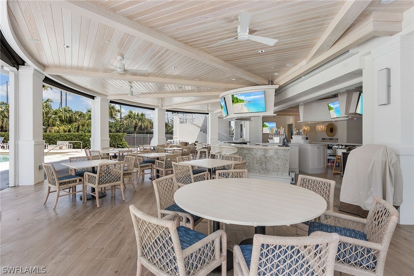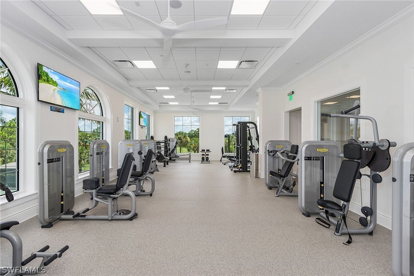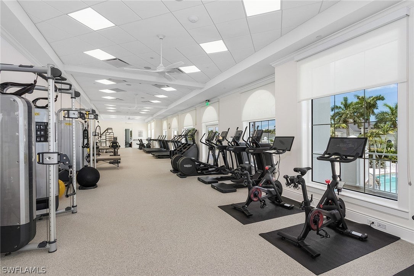Address583 Audubon Boulevard C201, NAPLES, FL, 34110
Price$1,200,000
- 3 Beds
- 4 Baths
- Residential
- 2,578 SQ FT
- Built in 1990
RARE OPPORTUNITY! ONLY CONDO AVAILABLE IN AUDUBON! FULL GOLF MEMBERSHIP AVAILABLE NOW (NO WAITLIST)! Beautiful condo with spectacular golf & lake views in North Naples’ coveted “Audubon Golf & Country Club!” All the prime amenities offered in Audubon are only steps away, including an 18-hole championship golf course, tennis, pickleball, Bayside boardwalk, brand-new spectacular poolside club & café. Relax and unwind on your expansive screened-in lanai with breathtaking panoramic golf course and lake views. This light, bright & airy home boasts an open floor plan with 3 beds + Den/3.5 baths, private 2-car garage plus golf cart storage, ample natural lighting, tray ceilings, formal dining space & built-in wet bar. Chef’s kitchen offers white cabinetry, granite countertops & an eat-in kitchen that can also be utilized as an extra living area or home office. Spacious primary suite offers magnificent golf course and lake views, private access to the lanai, separate tub & dual vanities. North Naples' "Audubon Country Club" is perfectly located 5-min from Mercato & SWFL's world-class beaches, with gated/guarded entry.
Essential Information
- MLS® #224033487
- Price$1,200,000
- HOA Fees$0
- Bedrooms3
- Bathrooms4.00
- Full Baths3
- Half Baths1
- Square Footage2,578
- Acres0.00
- Price/SqFt$465 USD
- Year Built1990
- TypeResidential
- Sub-TypeCondominium
- StyleLow Rise
- StatusActive
Community Information
- Address583 Audubon Boulevard C201
- SubdivisionMONTCLAIR
- CityNAPLES
- CountyCollier
- StateFL
- Zip Code34110
Area
NA01 - N/O 111th Ave Bonita Beach
Amenities
Bocce Court, Clubhouse, Fitness Center, Golf Course, Library, Pier, Pickleball, Private Membership, Pool, Putting Green(s), Restaurant, Spa/Hot Tub, Sidewalks, Tennis Court(s), Trail(s)
Utilities
Cable Available, High Speed Internet Available, Underground Utilities
Parking
Attached, Driveway, Garage, Guest, Paved, Garage Door Opener
Garages
Attached, Driveway, Garage, Guest, Paved, Garage Door Opener
Interior Features
Wet Bar, Breakfast Bar, Built-in Features, Breakfast Area, Bathtub, Tray Ceiling(s), Separate/Formal Dining Room, Dual Sinks, Entrance Foyer, Eat-in Kitchen, Jetted Tub, Living/Dining Room, Separate Shower, Cable TV, Vaulted Ceiling(s), Walk-In Closet(s), High Speed Internet, Split Bedrooms
Appliances
Dishwasher, Electric Cooktop, Disposal, Ice Maker, Microwave, Refrigerator, Washer
Cooling
Central Air, Ceiling Fan(s), Electric
Elementary
NAPLES PARK ELEMENTARY SCHOOL
Amenities
- FeaturesZero Lot Line
- # of Garages2
- ViewGolf Course, Lake, Pool
- WaterfrontNone
- Has PoolYes
- PoolCommunity
Interior
- InteriorCarpet, Tile
- HeatingCentral, Electric
- # of Stories1
Exterior
- ExteriorBlock, Concrete, Stucco
- Exterior FeaturesNone, Shutters Manual
- Lot DescriptionZero Lot Line
- WindowsSingle Hung
- RoofBuilt-Up, Flat
- ConstructionBlock, Concrete, Stucco
School Information
- MiddleNORTH NAPLES MIDDLE SCHOOL
- HighAUBREY ROGERS HIGH SCHOOL
Additional Information
- Date ListedApril 13th, 2024
Listing Details
- OfficeJohn R Wood Properties
Similar Listings To: 583 Audubon Boulevard C201, NAPLES
- 28970 Il Cuore Court
- 16627 Firenze Way
- 13665 Vanderbilt Drive Ph1102
- 254 Audubon Boulevard
- 15118 Frescott Way
- 13105 Vanderbilt #ph-N
- 15188 Brolio Way
- 14904 Celle Way
- 15820 Savona Way
- 15809 Savona Way
- 16654 Isola Bella Lane
- 15299 Corsini Ln
- 13925 Old Coast Road 2002
- 15167 Brolio Lane
- 16439 Seneca Way
 The data relating to real estate for sale on this web site comes in part from the Broker ReciprocitySM Program of the Charleston Trident Multiple Listing Service. Real estate listings held by brokerage firms other than NV Realty Group are marked with the Broker ReciprocitySM logo or the Broker ReciprocitySM thumbnail logo (a little black house) and detailed information about them includes the name of the listing brokers.
The data relating to real estate for sale on this web site comes in part from the Broker ReciprocitySM Program of the Charleston Trident Multiple Listing Service. Real estate listings held by brokerage firms other than NV Realty Group are marked with the Broker ReciprocitySM logo or the Broker ReciprocitySM thumbnail logo (a little black house) and detailed information about them includes the name of the listing brokers.
The broker providing these data believes them to be correct, but advises interested parties to confirm them before relying on them in a purchase decision.
Copyright 2024 Charleston Trident Multiple Listing Service, Inc. All rights reserved.

