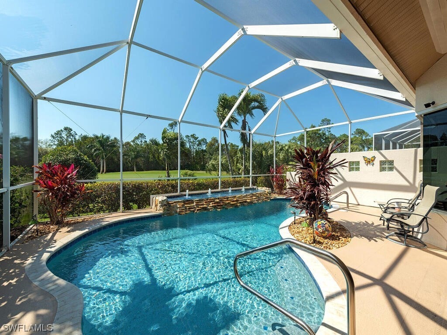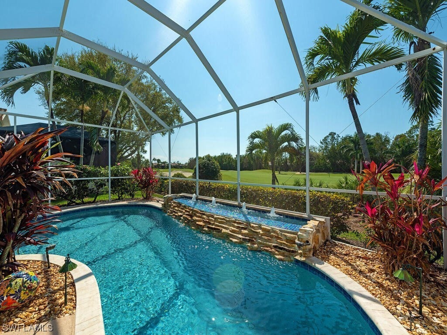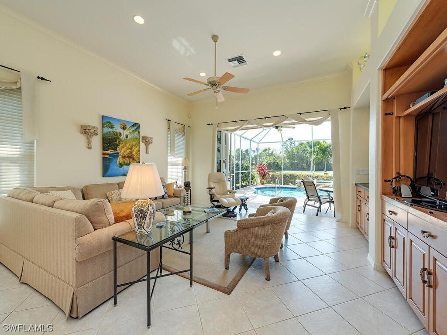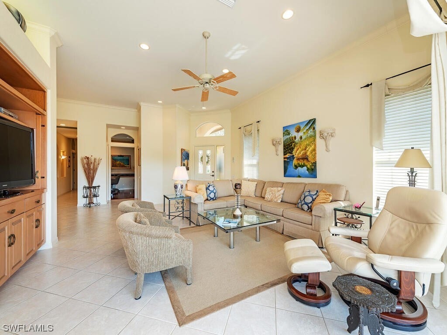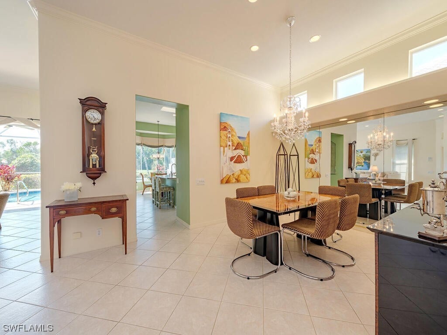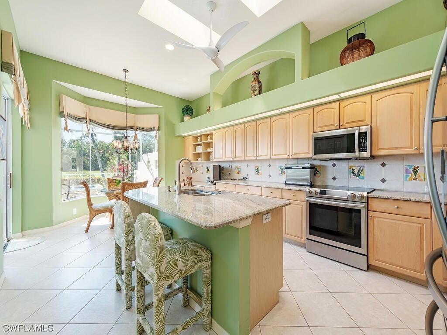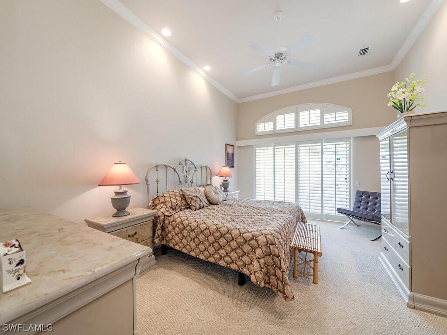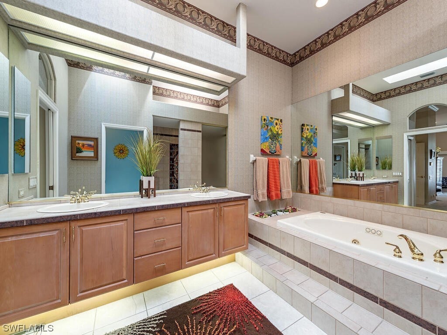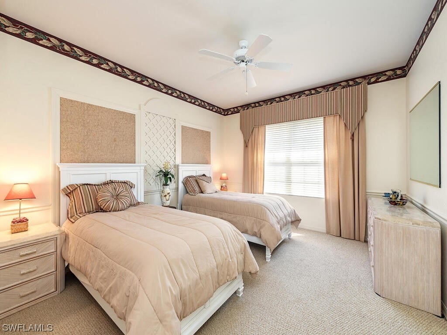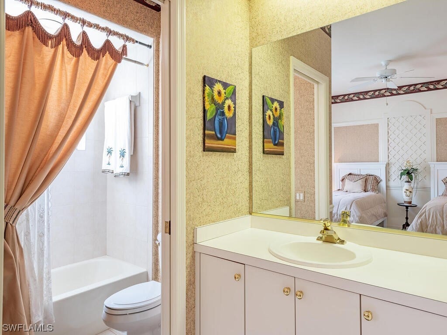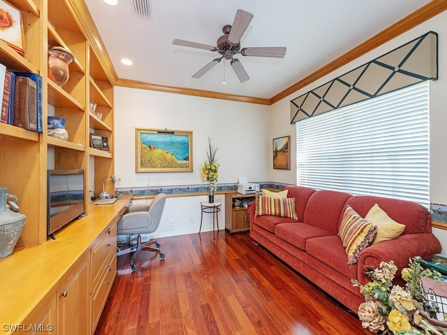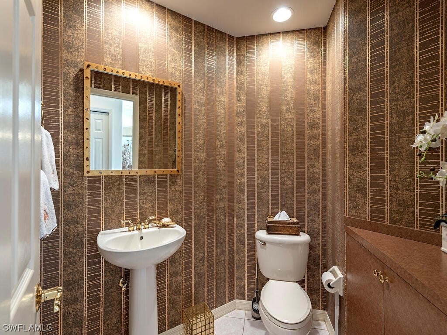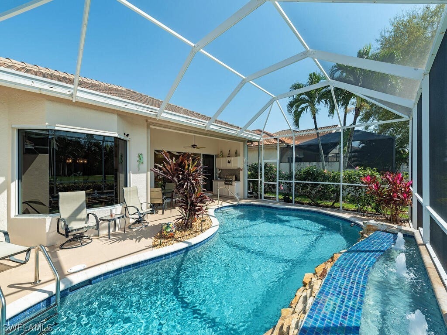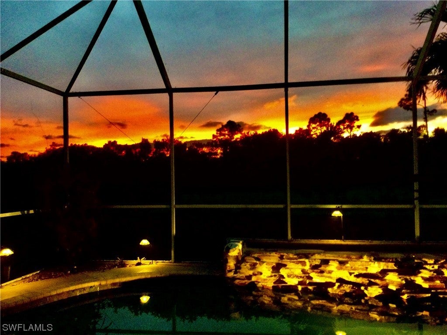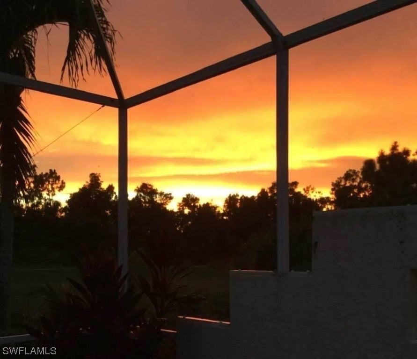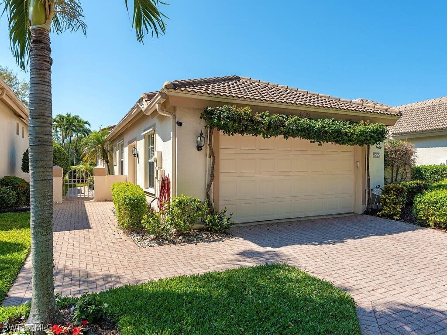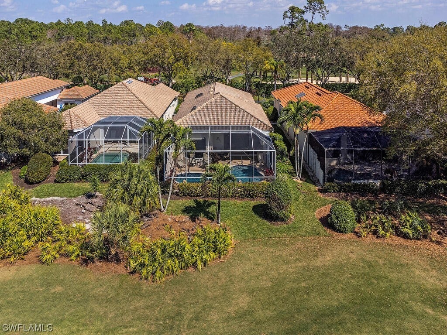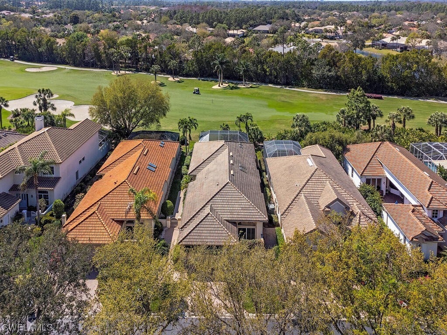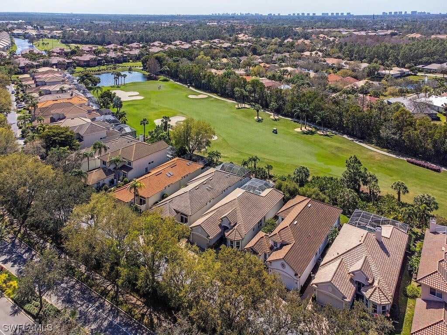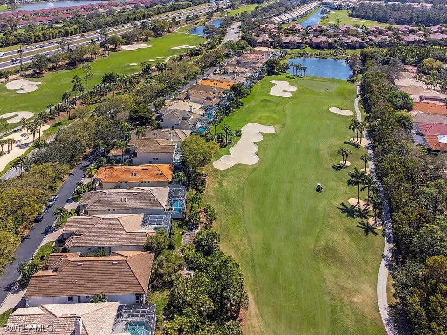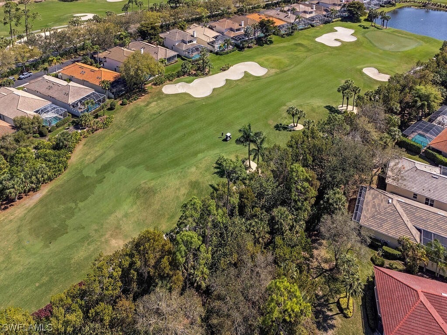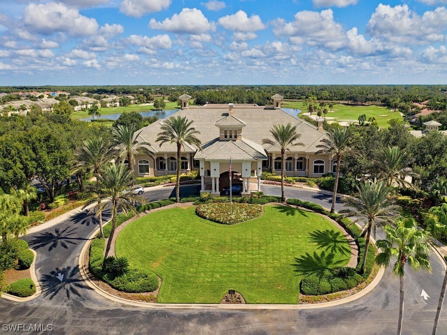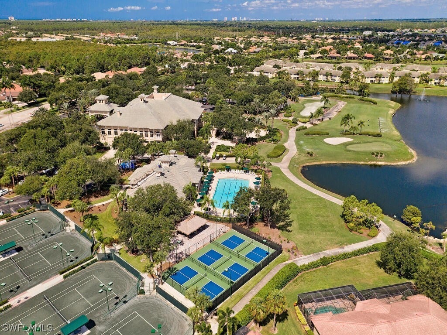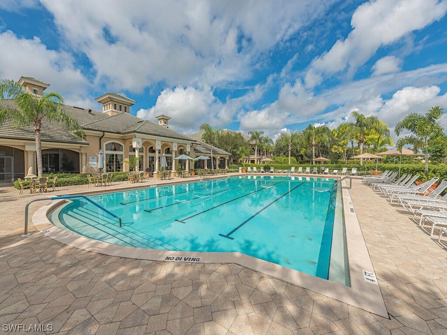Address5795 Persimmon Way, NAPLES, FL, 34110
Price$949,900
- 2 Beds
- 3 Baths
- Residential
- 2,286 SQ FT
- Built in 1998
PANORAMIC VIEWS! Popular Augusta ll floorplan... charming, spacious, meticulously maintained detached, 2 + Den, pool villa with amazing golf course views! Extremely spacious, light & bright with skylights, volume ceilings. Generously sized, eat-in kitchen with prep island, bay window overlooking pool & golf course! Brand new LG stainless steel refrigerator, new Bosch dishwasher, Samsung stove. Private, over-sized master suite with amazing custom closets, large bath with separate shower and jet-powered tub. Guest bedroom has an ensuite for privacy & convenience. The den has attractive built-ins for space & organization. Golf cart garage with easy access. Numerous upgrades & enhancements, hurricane protection, resurfaced pool, new roof & gutters. Brand new A/C system in 2023! The Strand is an amenity rich community with a very active social calendar. Enjoy the three 9 hole courses with an optional golf membership. A social membership is however mandatory and includes the fitness center, Jr. Olympic pool, bocce ball, Island Bar, pickle ball, tennis, croquet. The Strand is ideally located, close to beaches, shopping & all the Naples has to offer!
Essential Information
- MLS® #224019277
- Price$949,900
- HOA Fees$447 /Quarterly
- Bedrooms2
- Bathrooms3.00
- Full Baths2
- Half Baths1
- Square Footage2,286
- Acres0.20
- Price/SqFt$416 USD
- Year Built1998
- TypeResidential
- StatusActive
Community Information
- Address5795 Persimmon Way
- SubdivisionSAWGRASS
- CityNAPLES
- CountyCollier
- StateFL
- Zip Code34110
Sub-Type
Residential, Single Family Detached
Style
Florida, Other, Ranch, One Story, Traditional
Area
NA11 - N/O Immokalee Rd W/O 75
Amenities
Basketball Court, Bocce Court, Clubhouse, Fitness Center, Golf Course, Library, Playground, Pickleball, Private Membership, Pool, Putting Green(s), Restaurant, Sidewalks, Tennis Court(s)
Utilities
Cable Available, High Speed Internet Available, Underground Utilities
Features
On Golf Course, Rectangular Lot
Parking
Attached, Driveway, Garage, Paved, Garage Door Opener
Garages
Attached, Driveway, Garage, Paved, Garage Door Opener
Pool
Concrete, Electric Heat, Heated, In Ground, Screen Enclosure, Community
Interior Features
Attic, Wet Bar, Built-in Features, Bedroom on Main Level, Breakfast Area, Bathtub, Dual Sinks, Entrance Foyer, Eat-in Kitchen, High Ceilings, Kitchen Island, Living/Dining Room, Custom Mirrors, Pantry, Pull Down Attic Stairs, Separate Shower, Cable TV, High Speed Internet
Appliances
Dryer, Dishwasher, Disposal, Ice Maker, Microwave, Refrigerator, Self Cleaning Oven, Washer
Cooling
Central Air, Ceiling Fan(s), Electric
Lot Description
On Golf Course, Rectangular Lot
Windows
Single Hung, Skylight(s), Window Coverings
Amenities
- # of Garages2
- ViewGolf Course
- WaterfrontNone
- Has PoolYes
Interior
- InteriorCarpet, Tile
- HeatingCentral, Electric
- # of Stories1
- Stories1
Exterior
- ExteriorBlock, Concrete, Stucco
- Exterior FeaturesPatio, Water Feature
- RoofTile
- ConstructionBlock, Concrete, Stucco
School Information
- ElementaryVETERANS MEMORIAL
- MiddleNORTH NAPLES MIDDLE SCHOOL
- HighAUBREY ROGERS HIGH SCHOOL
Additional Information
- Date ListedFebruary 28th, 2024
Listing Details
- OfficeJohn R Wood Properties
Price Change History for 5795 Persimmon Way, NAPLES, FL (MLS® #224019277)
| Date | Details | Change |
|---|---|---|
| Price Reduced from $964,900 to $949,900 | ||
| Price Reduced from $989,900 to $964,900 |
Similar Listings To: 5795 Persimmon Way, NAPLES
- 28970 Il Cuore Court
- 16627 Firenze Way
- 13665 Vanderbilt Drive Ph1102
- 254 Audubon Boulevard
- 15118 Frescott Way
- 13105 Vanderbilt #ph-N
- 15188 Brolio Way
- 14904 Celle Way
- 15820 Savona Way
- 15809 Savona Way
- 16654 Isola Bella Lane
- 15299 Corsini Ln
- 13925 Old Coast Road 2002
- 15167 Brolio Lane
- 16439 Seneca Way
The data relating to real estate on this web site comes in part from the Internet Data Exchange program of the MLS of the Miami Association of REALTORS®, and is updated as of July 3rd, 2024 at 3:45am EDT (date/time).
All information is deemed reliable but not guaranteed by the MLS and should be independently verified. All properties are subject to prior sale, change, or withdrawal. Neither listing broker(s) nor NV Realty Group shall be responsible for any typographical errors, misinformation, or misprints, and shall be held totally harmless from any damages arising from reliance upon these data. © 2024 MLS of MAR.
The information being provided is for consumers' personal, non-commercial use and may not be used for any purpose other than to identify prospective properties consumers may be interested in purchasing
 The data relating to real estate for sale on this web site comes in part from the Broker ReciprocitySM Program of the Charleston Trident Multiple Listing Service. Real estate listings held by brokerage firms other than NV Realty Group are marked with the Broker ReciprocitySM logo or the Broker ReciprocitySM thumbnail logo (a little black house) and detailed information about them includes the name of the listing brokers.
The data relating to real estate for sale on this web site comes in part from the Broker ReciprocitySM Program of the Charleston Trident Multiple Listing Service. Real estate listings held by brokerage firms other than NV Realty Group are marked with the Broker ReciprocitySM logo or the Broker ReciprocitySM thumbnail logo (a little black house) and detailed information about them includes the name of the listing brokers.
The broker providing these data believes them to be correct, but advises interested parties to confirm them before relying on them in a purchase decision.
Copyright 2024 Charleston Trident Multiple Listing Service, Inc. All rights reserved.

