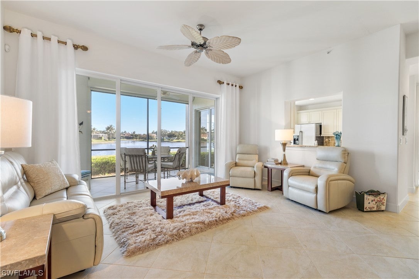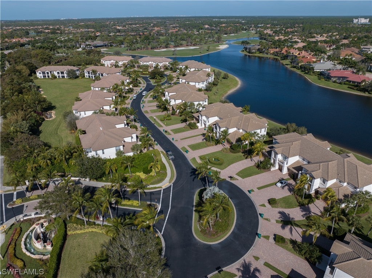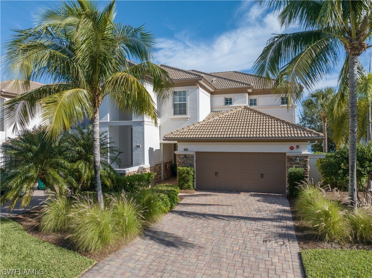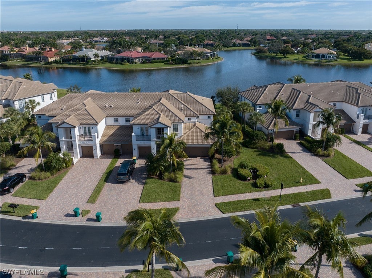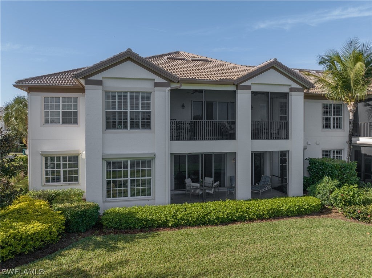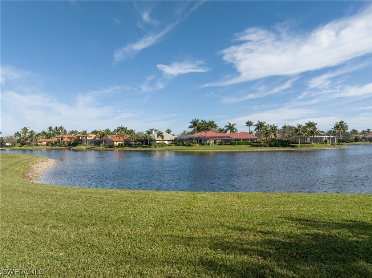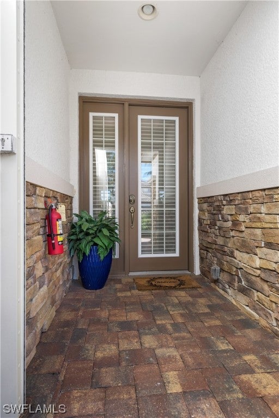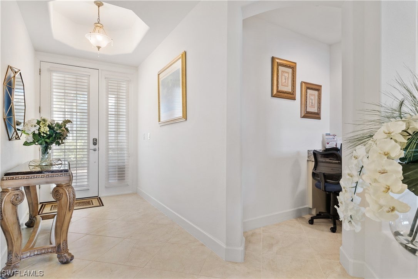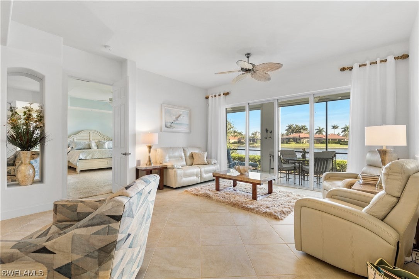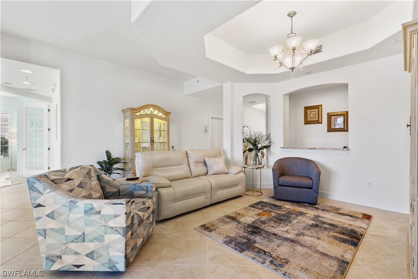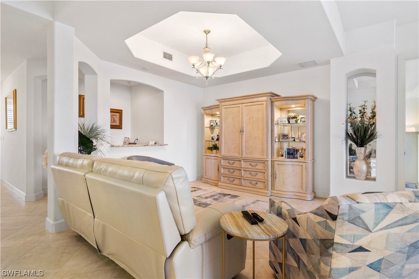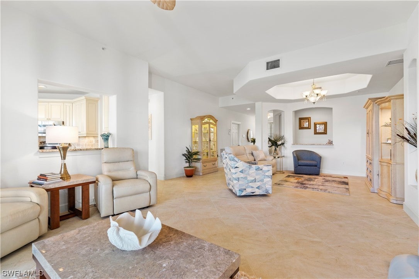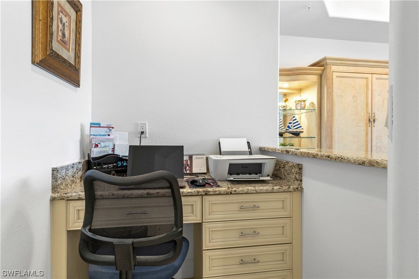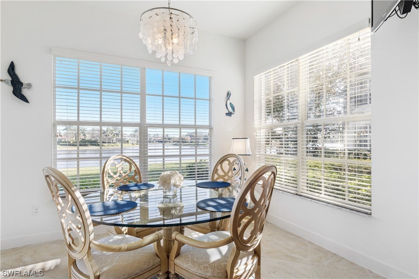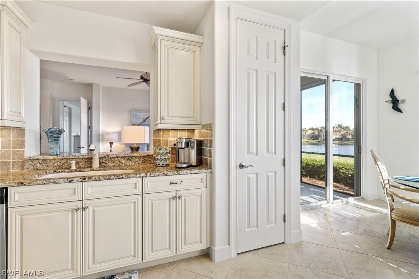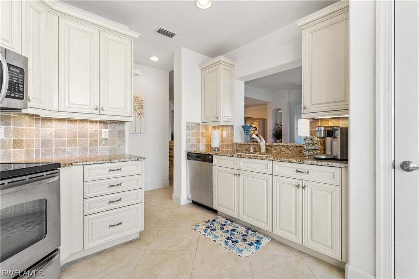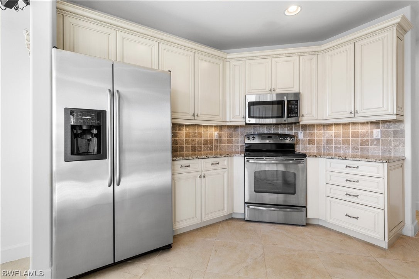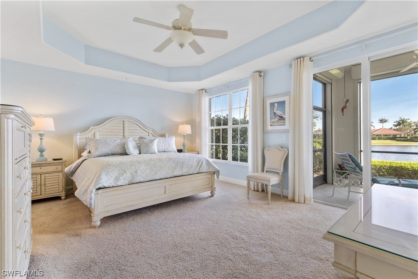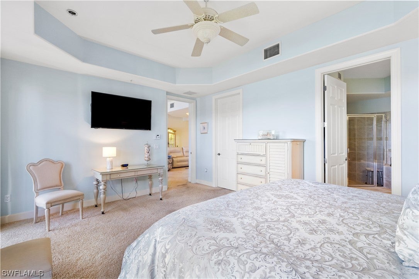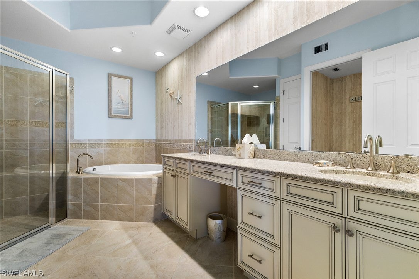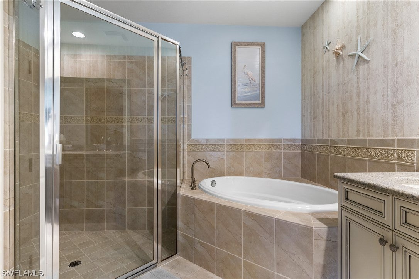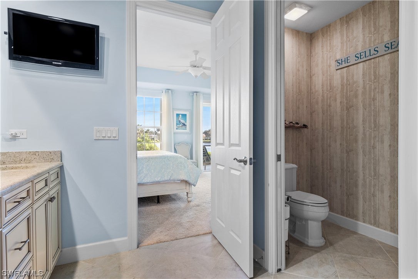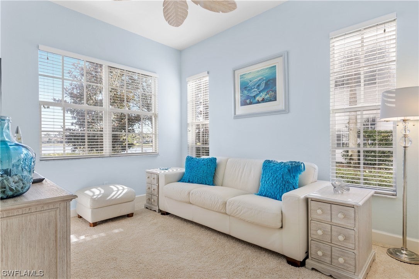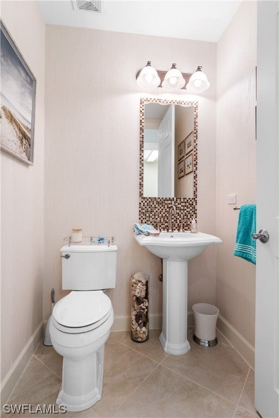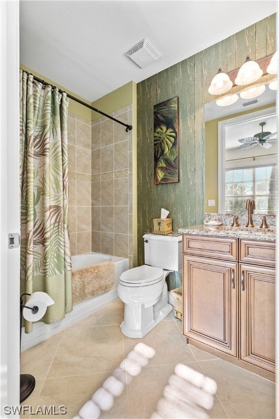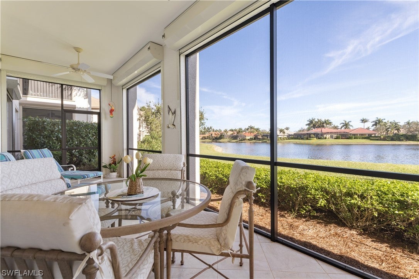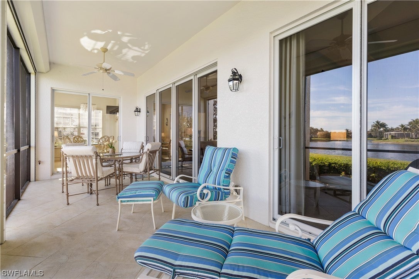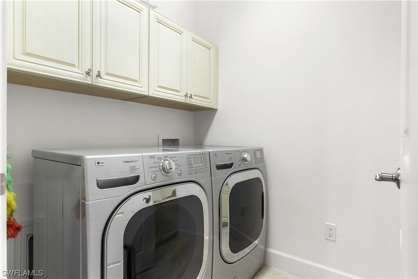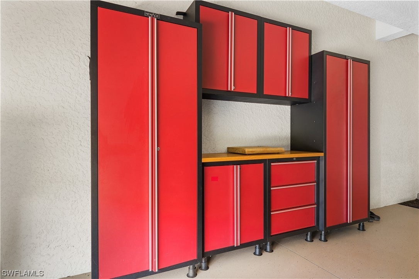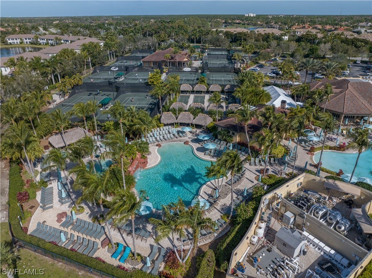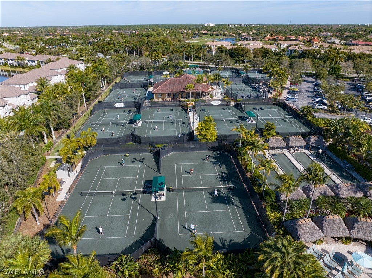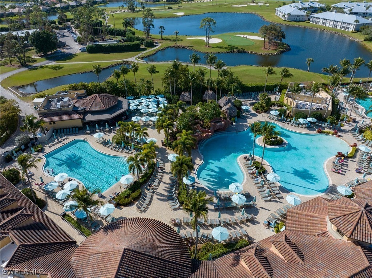Address8039 Players Cove Drive 102, NAPLES, FL, 34113
Price$795,000
- 3 Beds
- 3 Baths
- Residential
- 2,091 SQ FT
- Built in 2010
Bright ground floor condo with a beautiful lake view! Players Cove is located directly across the street from the Players Club and Spa so a very easy walking distance. Fully furnished and almost completely turnkey with very few exceptions. This condo has a split floor plan with a generous open living room space. The master suite has a large walk in closet with lanai access and a lake view. The guest bedrooms are on the other side of the condo. One of the guest bedrooms is set up as a den with a pull out sleeper sofa. Manual hurricane shutters. Spacious 2 car garage with shop cabinets.The Players Club has many social activities, multiple pools, tiki bar, tennis and pickleball. In addition to The Players Club, Lely Resort also features 2 public golf courses and is a 15 minute drive to either Naples downtown or Marco Island.
Essential Information
- MLS® #224013951
- Price$795,000
- HOA Fees$0
- Bedrooms3
- Bathrooms3.00
- Full Baths2
- Half Baths1
- Square Footage2,091
- Acres0.00
- Price/SqFt$380 USD
- Year Built2010
- TypeResidential
- Sub-TypeCondominium
- StyleCoach/Carriage, Low Rise
- StatusActive
Community Information
- AreaNA19 - Lely Area
- SubdivisionPLAYERS COVE
- CityNAPLES
- CountyCollier
- StateFL
- Zip Code34113
Address
8039 Players Cove Drive 102
Amenities
Bocce Court, Clubhouse, Dog Park, Fitness Center, Golf Course, Pickleball, Private Membership, Pool, Putting Green(s), Restaurant, Shuffleboard Court, Spa/Hot Tub, Sidewalks, Tennis Court(s)
Utilities
Cable Available, High Speed Internet Available, Underground Utilities
Features
Rectangular Lot, Sprinklers Automatic
Parking
Attached, Driveway, Garage, Paved, Garage Door Opener
Garages
Attached, Driveway, Garage, Paved, Garage Door Opener
Interior Features
Bedroom on Main Level, Bathtub, Tray Ceiling(s), Dual Sinks, Eat-in Kitchen, Family/Dining Room, Living/Dining Room, Main Level Primary, Multiple Primary Suites, Pantry, Separate Shower, Cable TV, Walk-In Closet(s), Split Bedrooms
Appliances
Dryer, Dishwasher, Disposal, Ice Maker, Microwave, Range, Refrigerator, Self Cleaning Oven, Washer
Exterior Features
Security/High Impact Doors, Sprinkler/Irrigation, Shutters Electric, Shutters Manual
Lot Description
Rectangular Lot, Sprinklers Automatic
Windows
Casement Window(s), Impact Glass, Window Coverings
Amenities
- # of Garages2
- ViewLake, Water
- WaterfrontNone
- Has PoolYes
- PoolCommunity
Interior
- InteriorCarpet, Tile
- HeatingCentral, Electric
- CoolingCentral Air, Electric
- # of Stories1
Exterior
- ExteriorBlock, Concrete, Stucco
- RoofTile
- ConstructionBlock, Concrete, Stucco
School Information
- ElementaryLELY ELEMENTARY
- MiddleMANATEE MIDDLE
- HighLELY HIGH SCHOOL
Additional Information
- Date ListedFebruary 11th, 2024
Listing Details
- OfficeMVP Realty Associates LLC
 The data relating to real estate for sale on this web site comes in part from the Broker ReciprocitySM Program of the Charleston Trident Multiple Listing Service. Real estate listings held by brokerage firms other than NV Realty Group are marked with the Broker ReciprocitySM logo or the Broker ReciprocitySM thumbnail logo (a little black house) and detailed information about them includes the name of the listing brokers.
The data relating to real estate for sale on this web site comes in part from the Broker ReciprocitySM Program of the Charleston Trident Multiple Listing Service. Real estate listings held by brokerage firms other than NV Realty Group are marked with the Broker ReciprocitySM logo or the Broker ReciprocitySM thumbnail logo (a little black house) and detailed information about them includes the name of the listing brokers.
The broker providing these data believes them to be correct, but advises interested parties to confirm them before relying on them in a purchase decision.
Copyright 2024 Charleston Trident Multiple Listing Service, Inc. All rights reserved.

