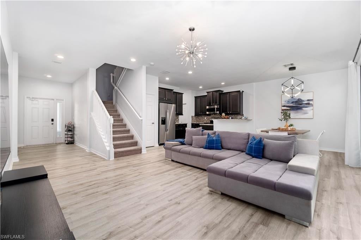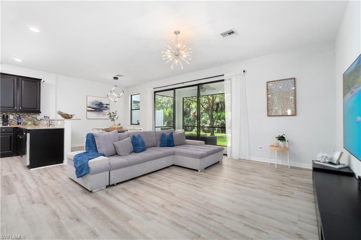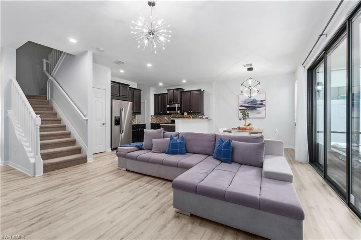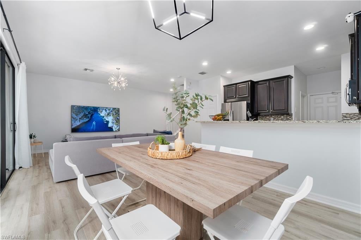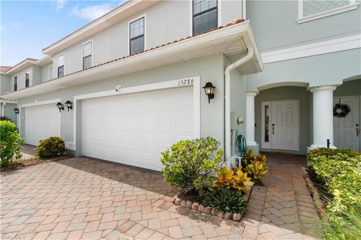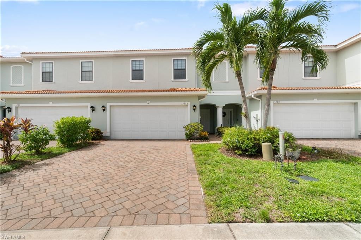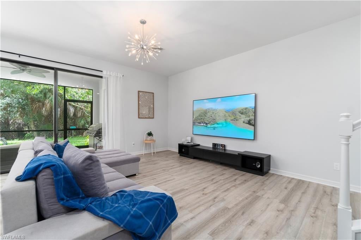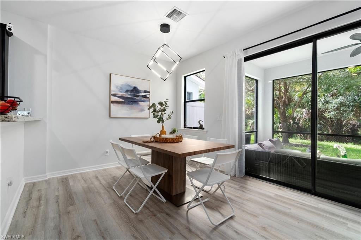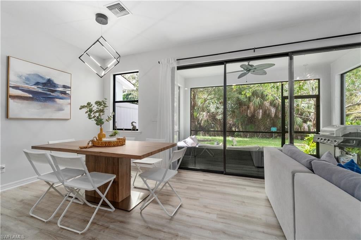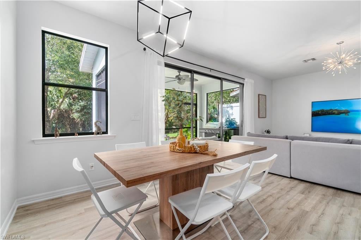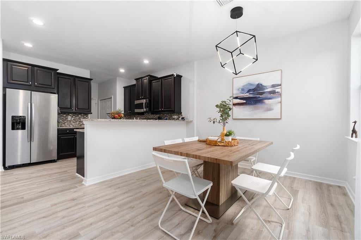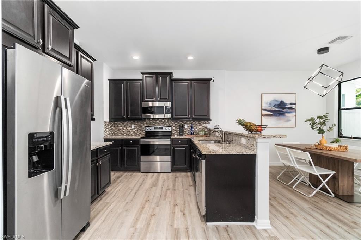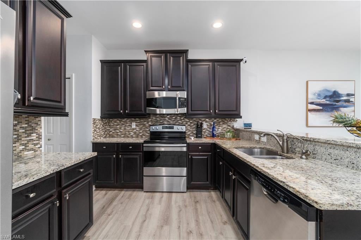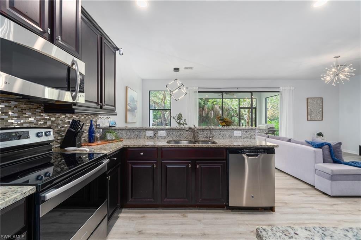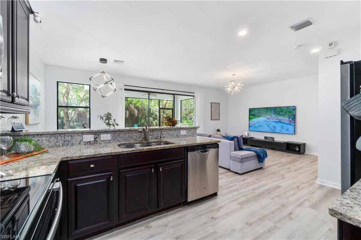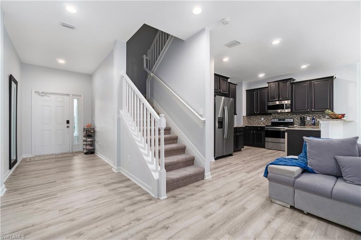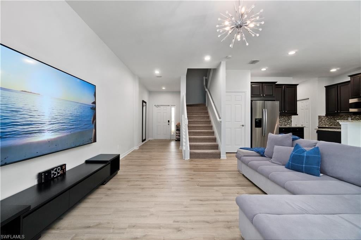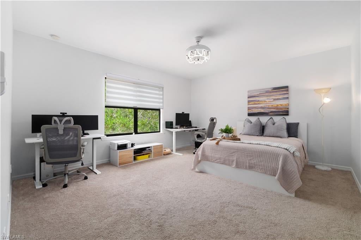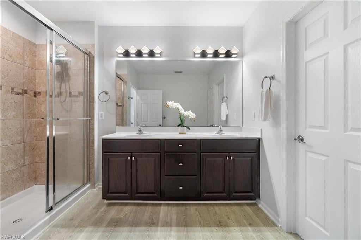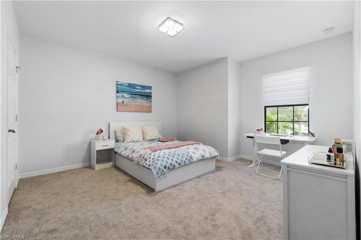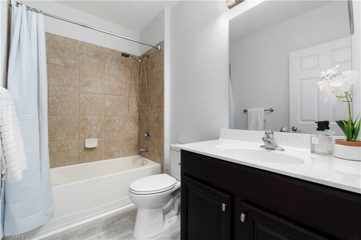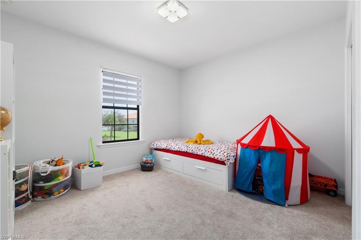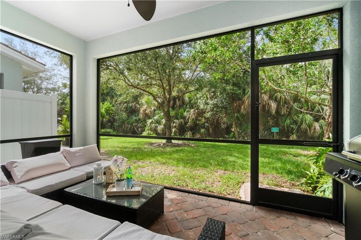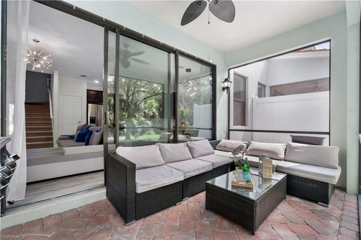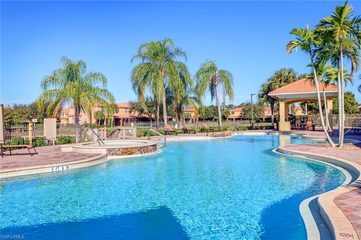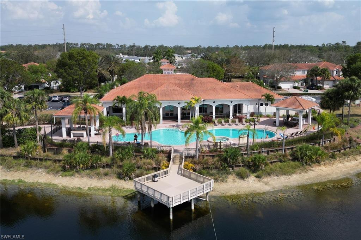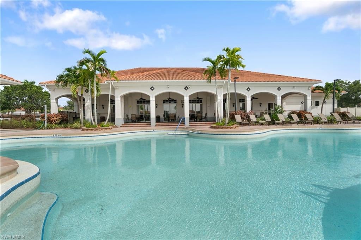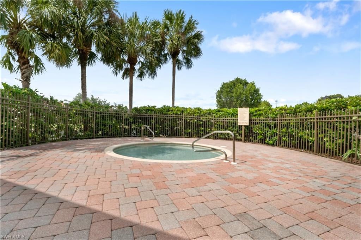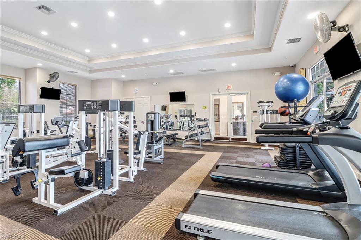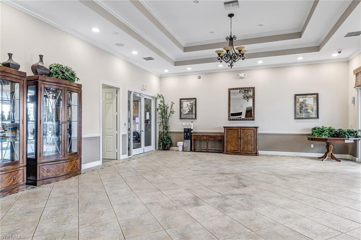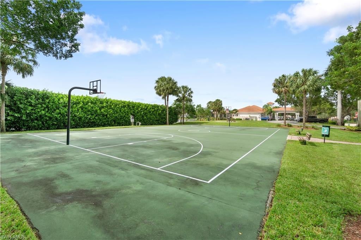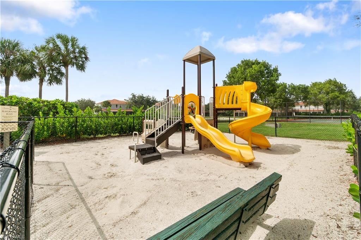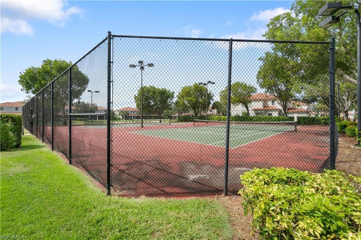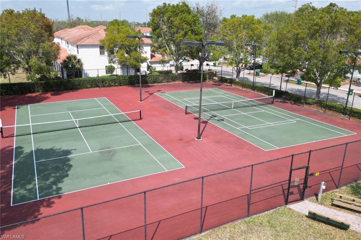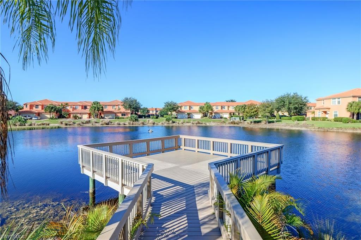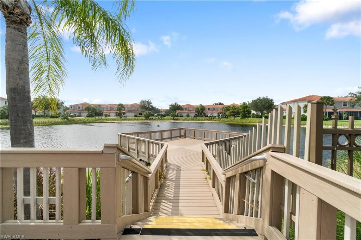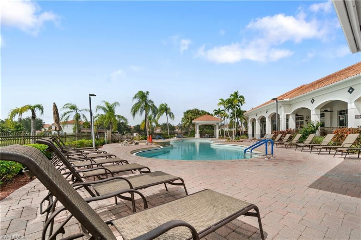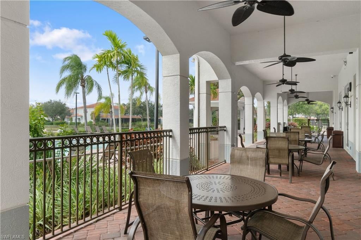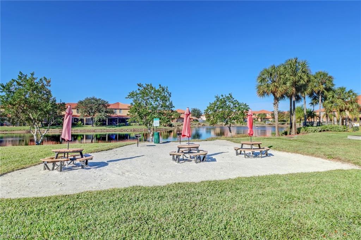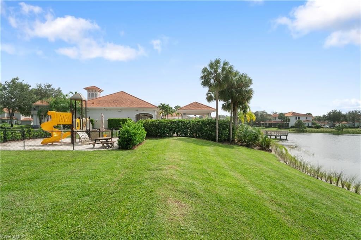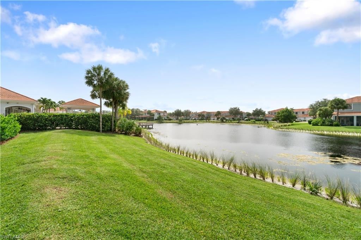Address15286 Summit Place Circle 175, NAPLES, FL, 34119
Price$520,000
- 3 Beds
- 3 Baths
- Residential
- 1,800 SQ FT
- Built in 2013
Step into the lap of meticulously renovated, modern smart home in well-desired Summit Place, that epitomizes contemporary living. Boasting cutting-edge smart technology, this two-story townhome offers 1800 sq ft of elegance. The open floor plan seamlessly marries modern sophistication with functionality, and the kitchen is nothing short of a chef's dream. Upstairs, the primary bedroom suite is a tranquil retreat with a lavish en-suite bathroom and a large walk-in closet. Cutting-edge masterpiece of smart technology controls lighting, climate, audio, garage door, front door lock and security effortlessly with a simple touch or a word, making your daily life seamlessly luxurious. Step outside to discover your private and serene patio oasis, an idyllic setting for morning coffee or evening cocktails. As a resident of Summit Place, you have exclusive access to a world of amenities, from a clubhouse and fitness center to sparkling swimming pools, spa, sauna, playground, basketball court, tennis courts and so much more. Not to mention great location in the one of the BEST school zones in Naples. Experience the pinnacle of modern living in this stylish and convenient townhome.
Essential Information
- MLS® #223072613
- Price$520,000
- HOA Fees$1,336 /Quarterly
- Bedrooms3
- Bathrooms3.00
- Full Baths2
- Half Baths1
- Square Footage1,800
- Acres0.07
- Price/SqFt$289 USD
- Year Built2013
- TypeResidential
- Sub-TypeTownhouse
- StyleTwo Story
- StatusActive
Community Information
- SubdivisionSUMMIT PLACE
- CityNAPLES
- CountyCollier
- StateFL
- Zip Code34119
Address
15286 Summit Place Circle 175
Area
NA22 - S/O Immokalee 1,2,32,95,96,97
Amenities
Basketball Court, Clubhouse, Fitness Center, Barbecue, Picnic Area, Pier, Playground, Pickleball, Pool, Sauna, Spa/Hot Tub, Sidewalks, Tennis Court(s)
Utilities
Cable Available, High Speed Internet Available
Features
Rectangular Lot, Sprinklers Automatic
Parking
Attached, Garage, Paved, Two Spaces, Garage Door Opener
Garages
Attached, Garage, Paved, Two Spaces, Garage Door Opener
View
Landscaped, Preserve, Trees/Woods
Interior Features
Breakfast Bar, Built-in Features, Dual Sinks, Entrance Foyer, Living/Dining Room, Pantry, Shower Only, Separate Shower, Cable TV, Vaulted Ceiling(s), Bar, Walk-In Closet(s), Split Bedrooms, Smart Home
Appliances
Dryer, Dishwasher, Disposal, Ice Maker, Microwave, Range, Refrigerator, Self Cleaning Oven, Washer, Water Purifier
Cooling
Central Air, Ceiling Fan(s), Electric
Exterior Features
Sprinkler/Irrigation, Patio, Shutters Manual
Lot Description
Rectangular Lot, Sprinklers Automatic
Windows
Single Hung, Window Coverings
Elementary
VINEYARDS ELEMENTARY SCHOOL
Amenities
- # of Garages2
- WaterfrontNone
- Has PoolYes
- PoolCommunity
Interior
- InteriorCarpet, Vinyl
- HeatingCentral, Electric
- # of Stories2
- Stories2
Exterior
- ExteriorBlock, Concrete, Stucco
- RoofTile
- ConstructionBlock, Concrete, Stucco
School Information
- MiddleOAKRIDGE MIDDLE SCHOOL
- HighBARRON HIGH SCHOOL
Additional Information
- Date ListedOctober 4th, 2023
Listing Details
- OfficeJohn R Wood Properties
Similar Listings To: 15286 Summit Place Circle 175, NAPLES
- 6536 Highcroft Drive
- 1152 Oakes Boulevard
- 4453 Brynwood Drive
- 6548 Highcroft Drive
- 4421 Brynwood Drive
- 6303 Burnham Road
- 4696 3Road Ave Nw
- 4161 3Road Ave Sw
- 5043 Groveland Terrace
- 6170 Bur Oaks Lane
- 13660 Pondview Circle
- 6547 Highcroft Dr
- 13741 Pondview Circle
- 13700 Pondview Circle
- Pine Ridge Rd & Logan Boulevard S
 The data relating to real estate for sale on this web site comes in part from the Broker ReciprocitySM Program of the Charleston Trident Multiple Listing Service. Real estate listings held by brokerage firms other than NV Realty Group are marked with the Broker ReciprocitySM logo or the Broker ReciprocitySM thumbnail logo (a little black house) and detailed information about them includes the name of the listing brokers.
The data relating to real estate for sale on this web site comes in part from the Broker ReciprocitySM Program of the Charleston Trident Multiple Listing Service. Real estate listings held by brokerage firms other than NV Realty Group are marked with the Broker ReciprocitySM logo or the Broker ReciprocitySM thumbnail logo (a little black house) and detailed information about them includes the name of the listing brokers.
The broker providing these data believes them to be correct, but advises interested parties to confirm them before relying on them in a purchase decision.
Copyright 2024 Charleston Trident Multiple Listing Service, Inc. All rights reserved.

